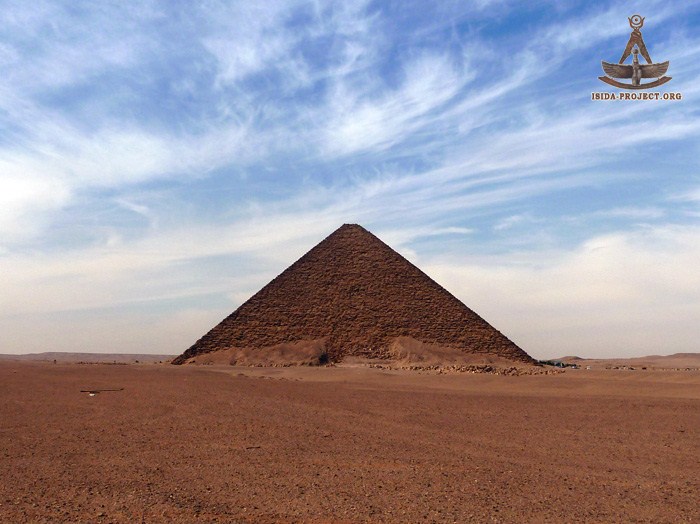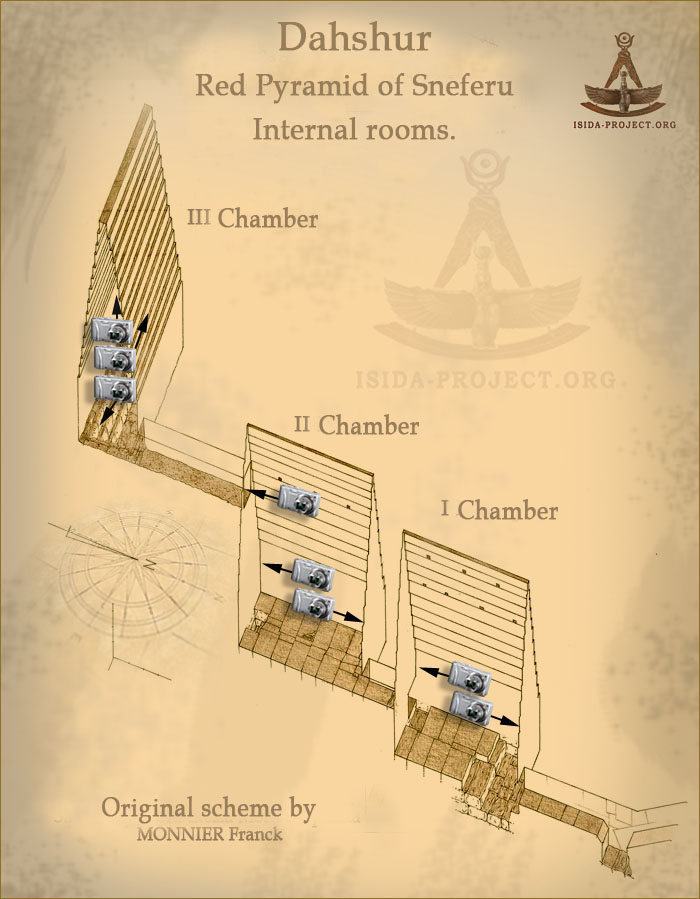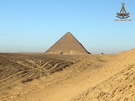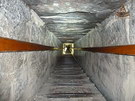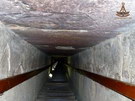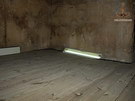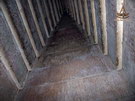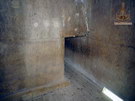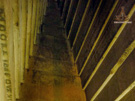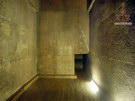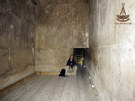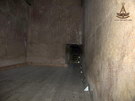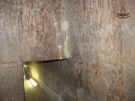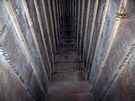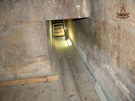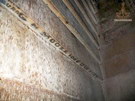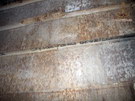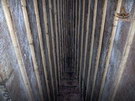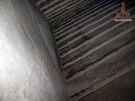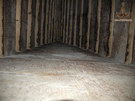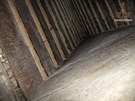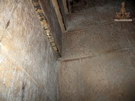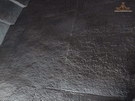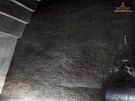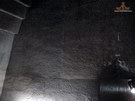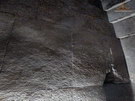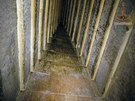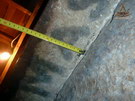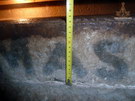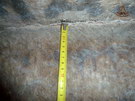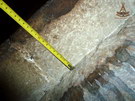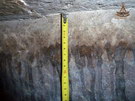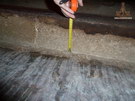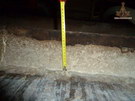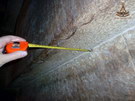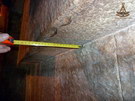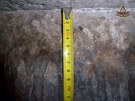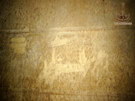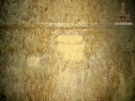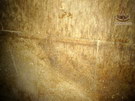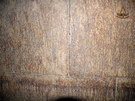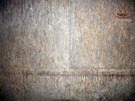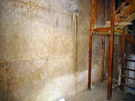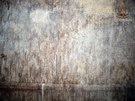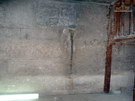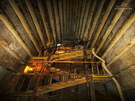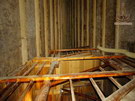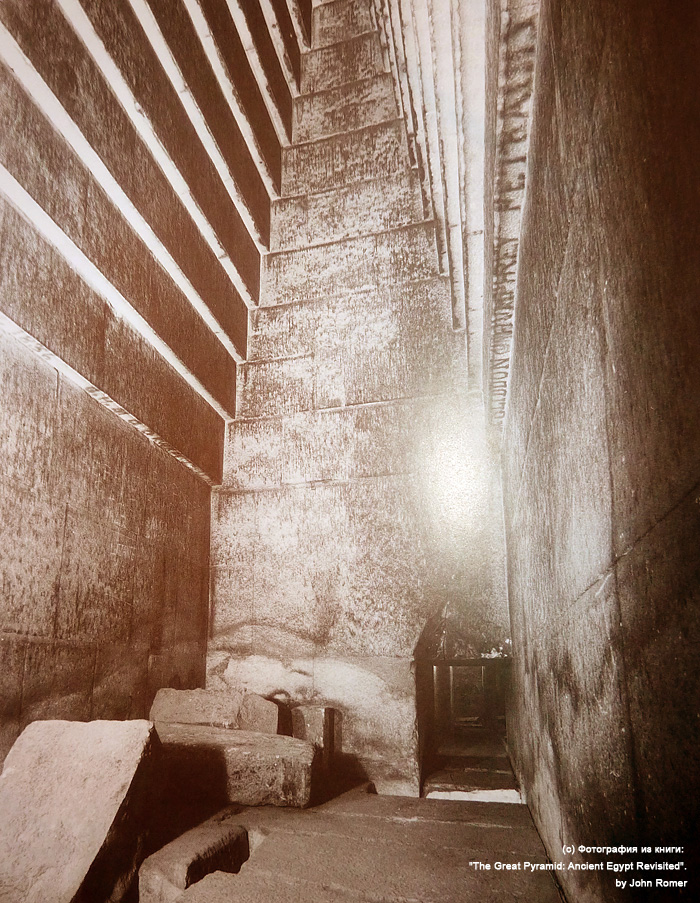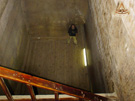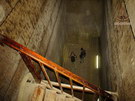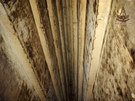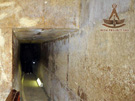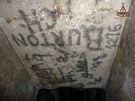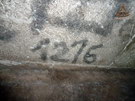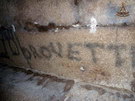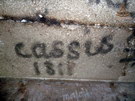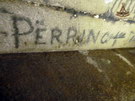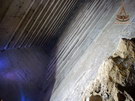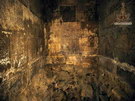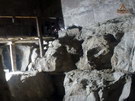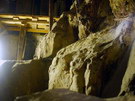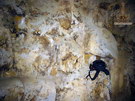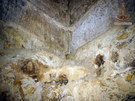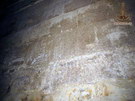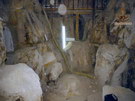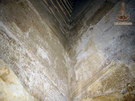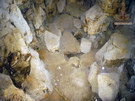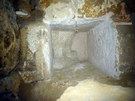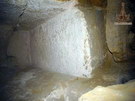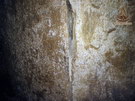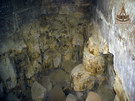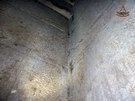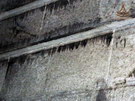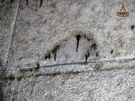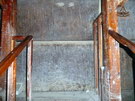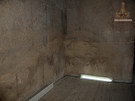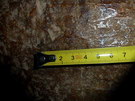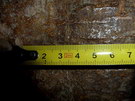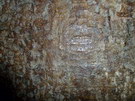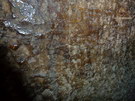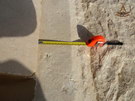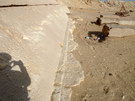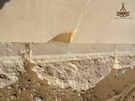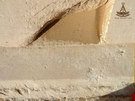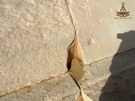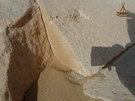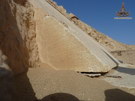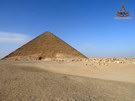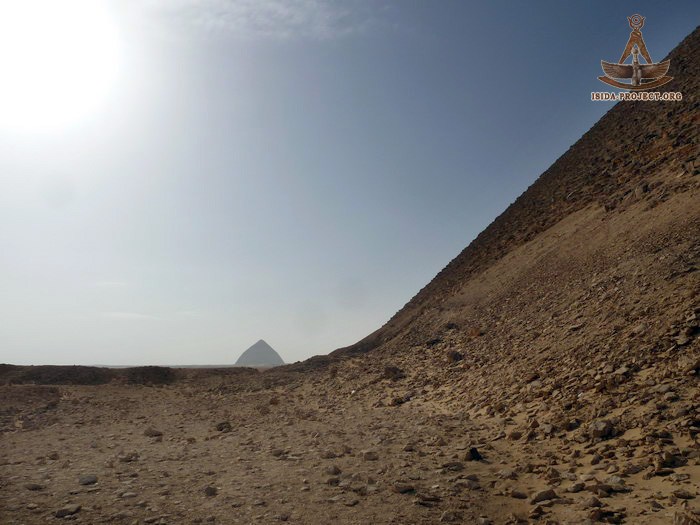|
|
 |
 |
 |
- DASHUR - Red Pyramid of Sneferu
Welcome to the Red Pyramid of Sneferu!
The first four pictures below are showing the south wall of the First Chamber. If you look closely, you can watch the vertical line, running up along the visible height of the wall. This line is not a junction of blocks, forming the wall masonry. This line is caused by 2 millimeters difference between left and right thickness of the already stacked blocks. It is possible to assume, that this line could be an artifact, left after the process of lining the wall from two parts (left and right), before erecting the eastern and western walls of the Chamber. Quality of the processed blocks from the both sides of the line - is the same. The photo below are showing the block joints of the Second Chamber. Let's note, that despite the fact that the blocks are not set in stepped arch ( as shown on th previous pictures), the black streaks are keeping the same 5-centimeter margin between the upper edge of each subsequent block of the wall masonry. The last two photos are showing the staicase, leading to the Third Chamber of the Red Pyramid. (Source: "The Great Pyramid: Ancient Egypt Revisited". Author: John Romer) The pictures below are showing the Second Chamber - view from a height of the staircase (first two pictures). Third picture - the stepped arch of the ceiling of the Second Chamber. The rest pictures showing the connecting passage, leading to the Third Chamber of the Red Pyramid. The autographs of the first scientists and researches of the Red Pyramid are looking at us through the centuries from the ceiling of the connecting passage. The last picture shows the Third Chamber. What exactly could cause such a local damage to the floor of the Third Chamber of the Red Pyramid? The same local destruction, but of the ceiling, we can see in the Second Chamber of the Bent Pyramid... This is a question to solve. The last two photos of the top row and the first two photos on the row below are showing the thinnest joining between two blocks of the Red Pyramid. It could be found in the corridor connecting the First and the Second Chambers. The pictures, taken on the east side of the Pyramid, are showing a clearly visible line in the limestone basement, bordering the foundation of the Pyramid. The first photo shows a clearly visible thin cut - the level of the lower casing blocks of the Red Pyramid. Such artifacts were noticed on the basement masonry of other pyramids of Egypt. ISIDA Project © Copyright 2013. All rights reserved. |
||
 |
 |
 |
© ISIDA Project

