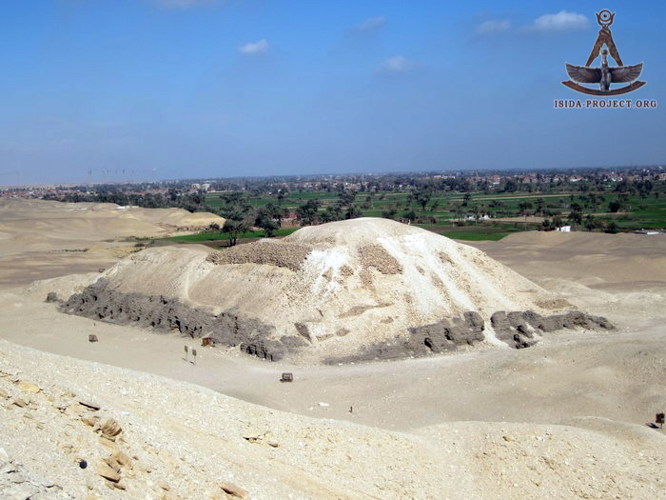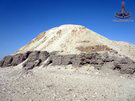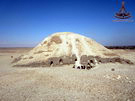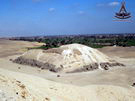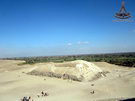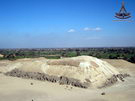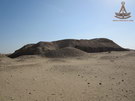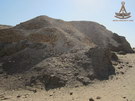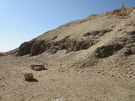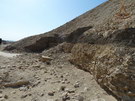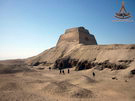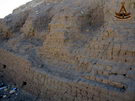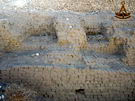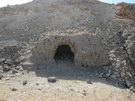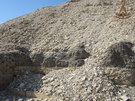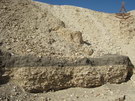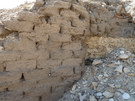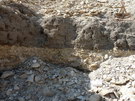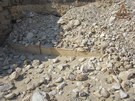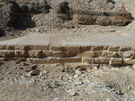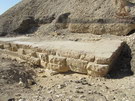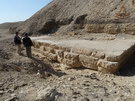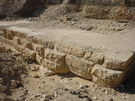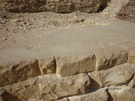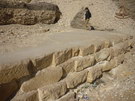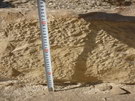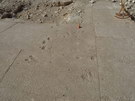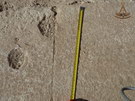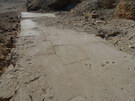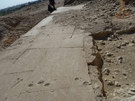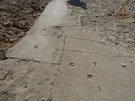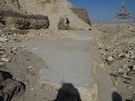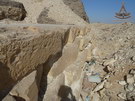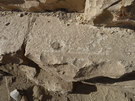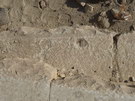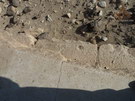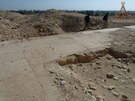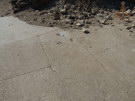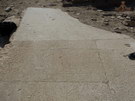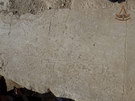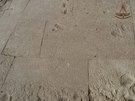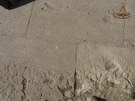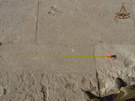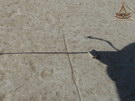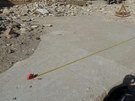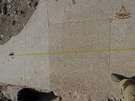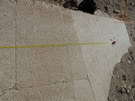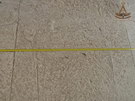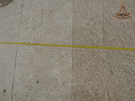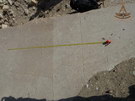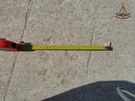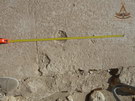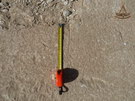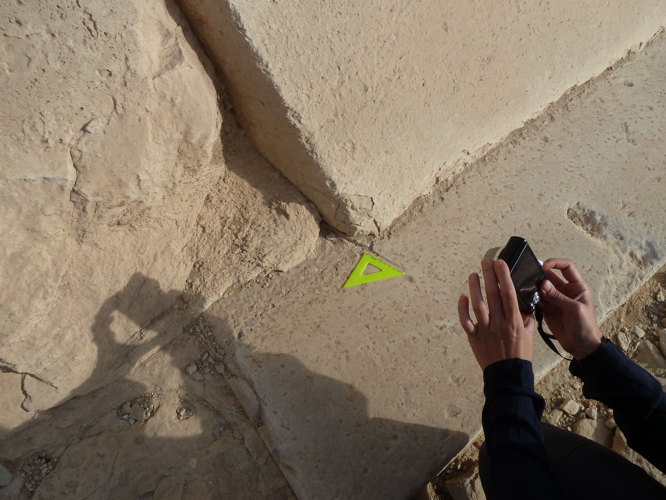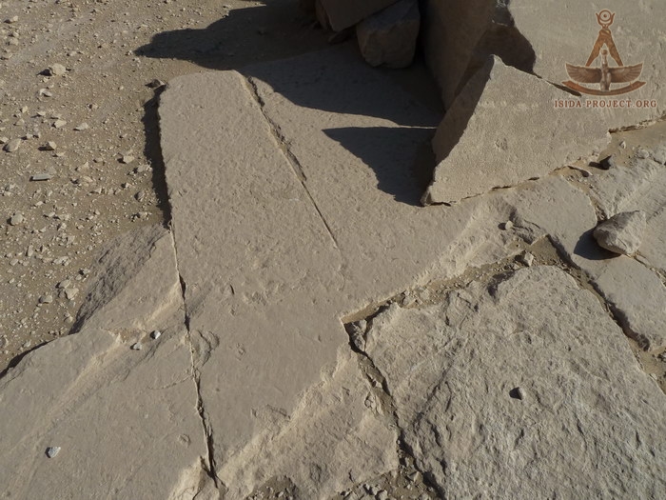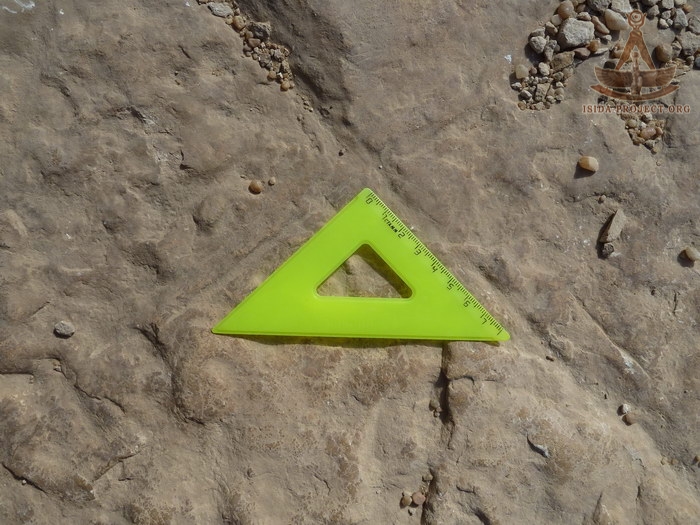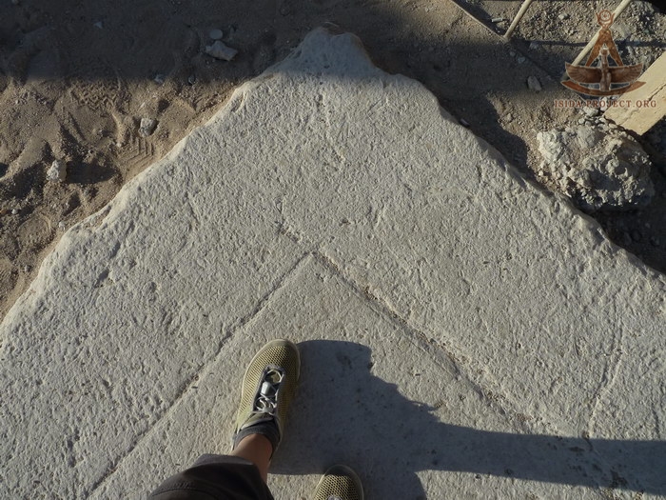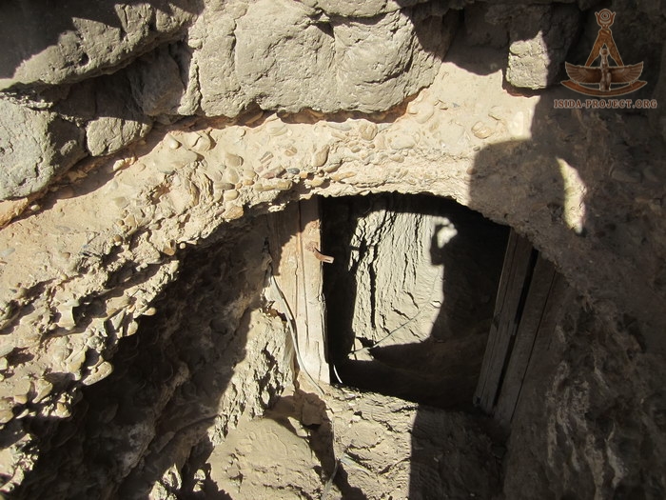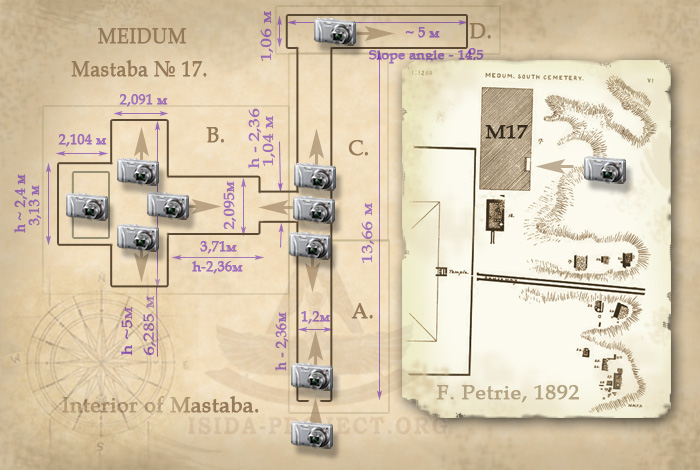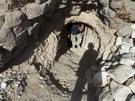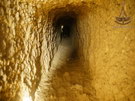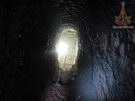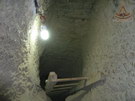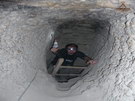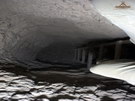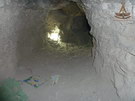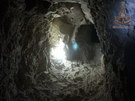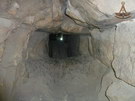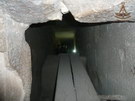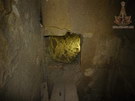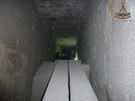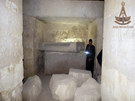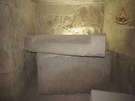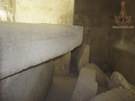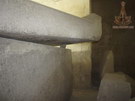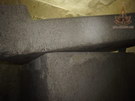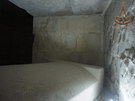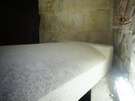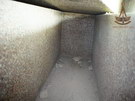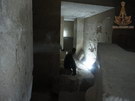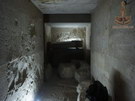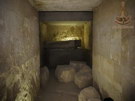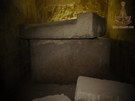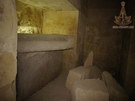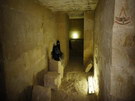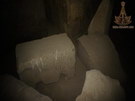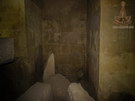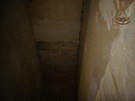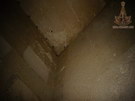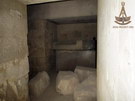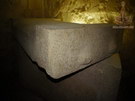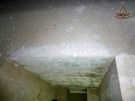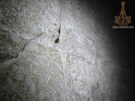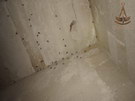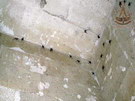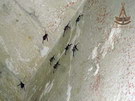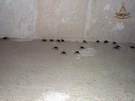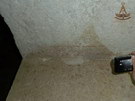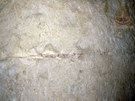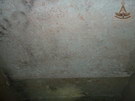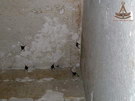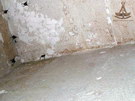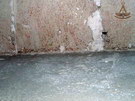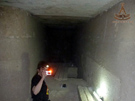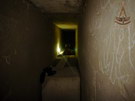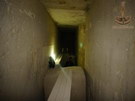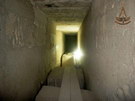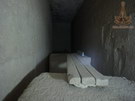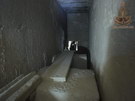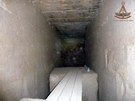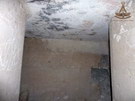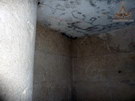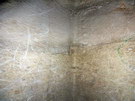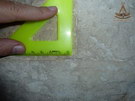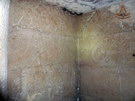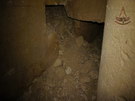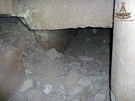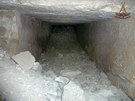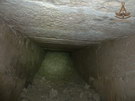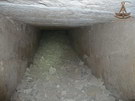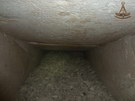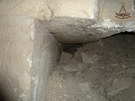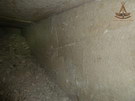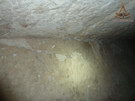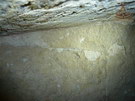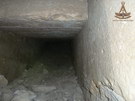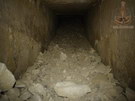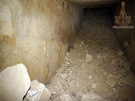|
|
 |
 |
 |
||
- MEIDUM - Mastaba № 17
"Its outside was built of large crude bricks, the body of it is formed of clean chips of limestone, evidently the waste from the building of the pyramid : it is therefore most probably contemporary with the pyramid. It differs in internal arrangement from the other mastabas; and it has no sculptured chamber, opening to the outside, but only a plain stone facade opposite the sepulchre, on the east side. It also differs from others in having been built entire at once, and without any subsequent coating or addition."
Before examining the photographic material, we would like to introduce you the video of the Mastaba № 17 general overview.
External view of Mastaba №17. Walking around the perimeter of Mastaba №17 - everyone can see the rows of adobe masonry, as well traces of repairing the walls of Mastaba at the time when adobe was used as the main building material. Let us give our gratitude and respect to the ancient Egyptians, who by their hard work, built this facility and for a long time kept it safe. After all, this crumbling brick, made of clay and grass, stands safe till the present days, hiding under the tons of it's layers an ancient megalithic core. The quality of the structure, hidden under the hill of adobes, could be compared only with the technology of the Pyramid Builders. Thin-cutting line, going through the entire length of the horizontal masonry surface has attracted our attention, as well as a number of small cuts, crossing this line at the different angles.
The Pyramid of Pepi I in Saqqara. Cutting on the the basement masonry of the Pyramid, where the facing blocks were standing. Facing blocks are absent.
The Bent Pyramid at Dahshur. Corner facing stone is absent, but the traces are the same. Unlike the previous examples, the traces of the cuts are intersecting in the direction of the both faces of the Pyramid.
Satellite Pyramid of Khufu, Giza. Corner stone is missing, but two perpendicular cuts are on their place.
Temporarily leaving these observations without comments, let us consider what is hidden there, inside the Mastaba №17. The only way to get inside - is a tunnel, located in it's southern wall. This narrow tunnel, cut in the thickness of rocks, mounds and blocks, leads to core of the megalithic structure of Mastaba № 17.
The interiors Mastaba № 17. For better orientation in the photographic material, use a general scheme of the interior of Mastaba № 17.
Click on the camera icon to get a picture from the corresponding place. The interiors of Mastaba № 17. The tunnel has two vertical bending. On the last photo of the row above, we see the view from the tunnel to the internal gallery of Mastaba. On the pictures below we can see the perfect quality of joints of the ceiling masonry. Also we can see the red lines. (Sector "B" in the diagram). Horizontal passage "C" and a turn towards the descending passage "D". Turn and descending passage "D". Our attention and interest was also attracted by the portcullis, blocking the descending passage (Sector "D" in the diagram). The descending passage of Mastaba №17 has standard width for the pyramid's passages and makes - 1,064 m (2 cubits). But at the same time it has non-standard slope angle - 14.5 degrees, which is almost 2 times less than the slope angle of the descending passages of the pyramids. Probability it was the real entrance to the interior of the ancient high technology megalithic structure, known to us under the code name "Mastaba №17". ...These are the questions we are trying to answer by collecting facts, analyzing data and sending more than one expedition for searching for the solutions to the arisen questions.
ISIDA Project © Copyright 2013. All rights reserved. |
||||
 |
 |
 |
© ISIDA Project

